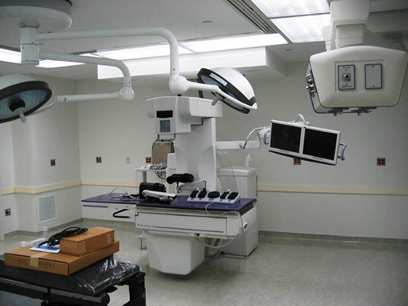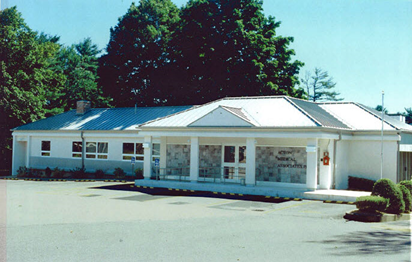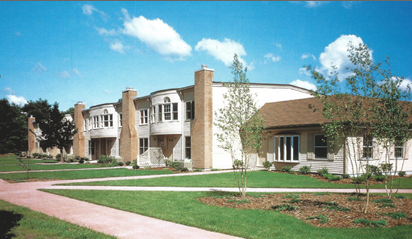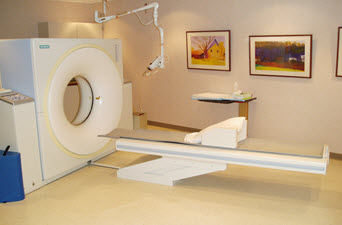Recent Projects Completed by Storrow Company, Inc.
ProSports Orthopedics, Brighton, MA
Storrow Company, Inc. along with HDS Architecture and a project team consisting of F.E. Kenney Co., Peak Health Consultants, Preferred Electrical Corp. and associated Xray Imaging recently completed a 16,000 s/f project at the New Balance Headquarters building in Brighton, Massachusetts. Details of the ProSports Orthopedics project were featured in the March 15-21 issue of New England Real Estate Journal.
Click to read the NEREJ article
Gateway Apartments, Malden, MA
Equity Residential
Storrow Company, Inc. has performed common area upgrades for Equity Residential to the common area pool and locker rooms at the Gateway Apartments in Malden Center. Alterations included new ceramic tile floors, replace insulated drywall ceilings, alteration of floor drains, new lighting, fire protection sprinkler system, new lockers, floor and wall finishes. Other common area alterations performed for Equity Residential include City View Apartments, Archstone Aveir Apartments, Longfellow Place, and 600 Washington Street, all located in Boston, MA.
Mount Auburn Hospital Imaging Unit
Storrow Company, Inc. has installed imaging units for several health care providers including the coordination of installation and manufacturer requirements for electrical, mechanical and structure shielding, alterations and modifcation of existing spaces and tie-ins to building mechanical and ventilation services including schedule off hour work as necessary.

Acton Medical Center
Installation of metal clad roof on existing flat roof structure, modifying heat, cooling units, roof drains and structural supports as required, new stone masonry facade on front of building, replacing windows, entrance units, extensive alterations of interior including handicap requirements, all performed during the operation of the exisiting facility.

Sea Coast Imaging Center, Plymouth MA
Construction of new Imaging Center and installation of MRI unit and X-ray units to manufacturers specifications, coordination of utility work, structural steel structure, exterior masonry, elevator, interior finishes for administrative departments, electrical service to building, testing imaging systems, landscaping and site improvements.
Page Place Condominiums, Bedford, MA
Building Conversion
Page Place offers thirty-one uniquely designed units constructed within the Nathaniel Page School in Bedford, MA. The Storrow Company, as developer and builder, recycled the existing structure into newly created New England colonial style living units featuring elegant bow windows, wood clapboard siding, gable entrances and expressive brick chimneys.
Situated on fifteen landscaped acres bordering conservation lands, Page Place features two level town house and garden style condominiums with individual entrances and french patio doors leading to well landscaped courtyards.

Norwood Radiology Center
Conversion of partial below ground office building including installation of new isolated concrete equipment support slab, installation of floor moisture barrier, build out of imaging rooms including magnetic shielding walls and ceiling, coordination rigging for imaging unit installation through windows of existing exterior well, installation of humidification, update electrical service to support the MRI unit, final systems testing.
